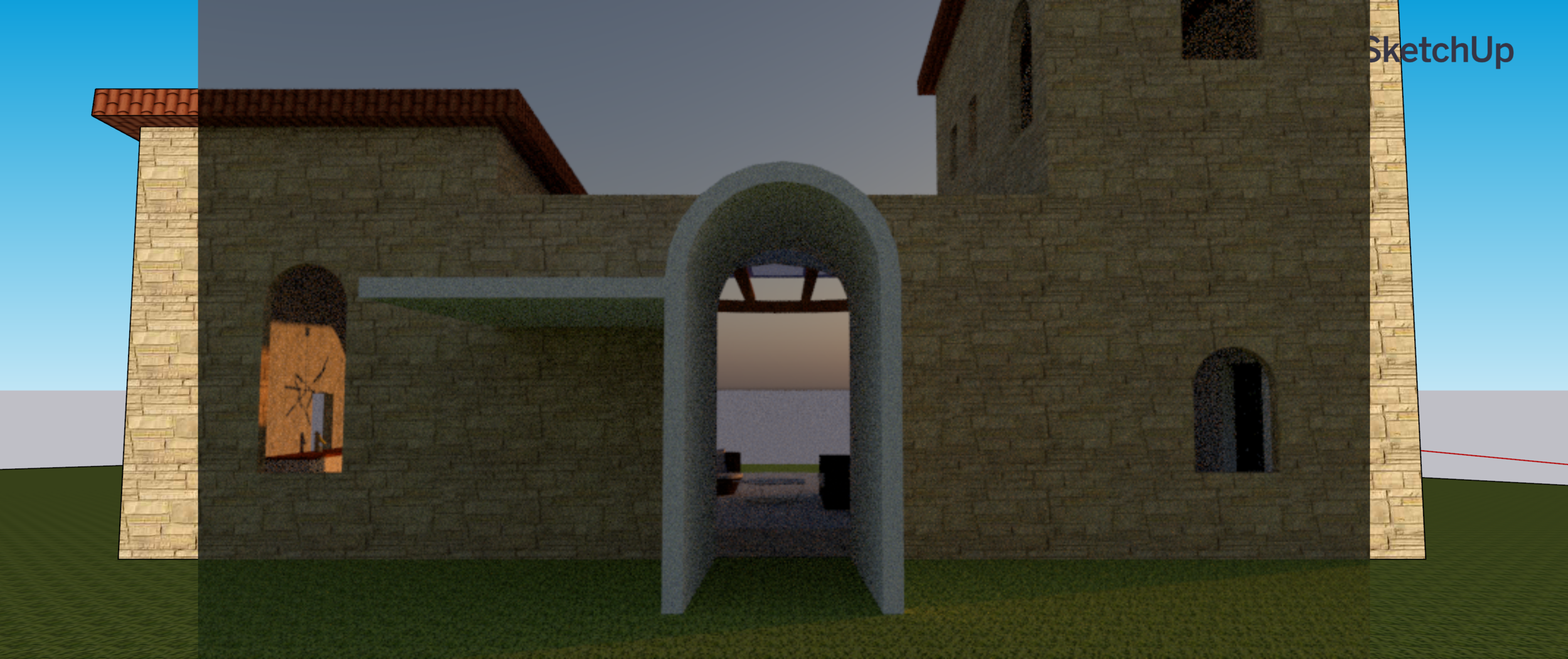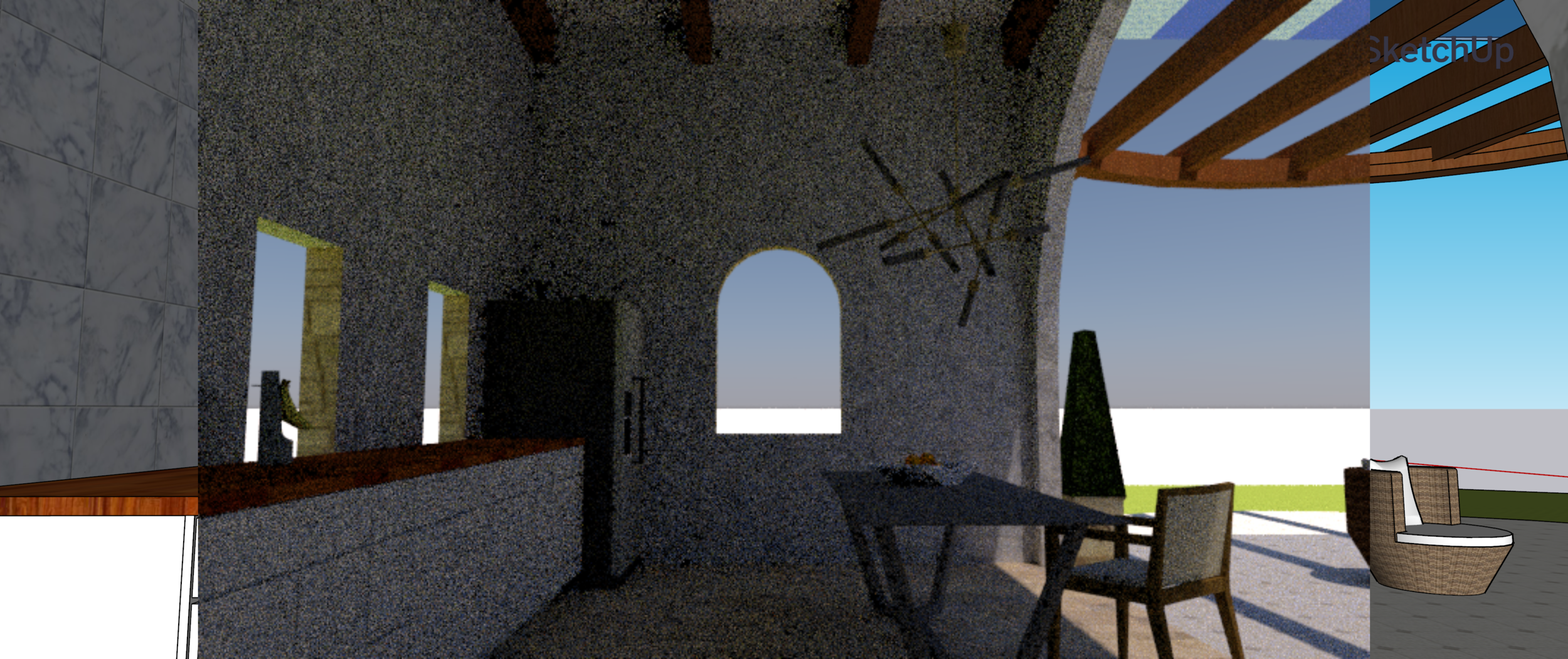
Hilltop Villa
A Bay Area grasslands architectural concept
Project overview
What
Project for university class CEE 31Q: Accessing Architecture Through Drawing. The goal of this class project was to design a retreat for guests visiting Stanford. The possibilities were infinite: retreat could be located anywhere on campus with unlimited design constraints. Project was developed through feedback sessions with peers and professional architects.
Timeline
May - June 2021
Skills and tools
SketchUp, V-Ray






Experience-driven design
The architectural design started from identifying what kind of experience I wanted Hilltop Villa to give its guests.
For the majority of the year, the local hillside setting is dry and mild: a mix of green trees and yellow grass, but mostly grass. Like the surrounding hills, Hilltop Villa from the exterior is flat and gently sloped. The design borrows elements from Tuscan countryside homes, with the façade made of sandstone, the roof terra cotta, and a few small windows to keep the interior cool during springs and summers. Overall, the house sits low and inconspicuous, blending into the hill.
The retreat’s interior is a refreshing contrast to the exterior. The outside is low-key, earthy, minimal, to merge with the surrounding environment. The inside is airy, luxurious, soothing: lots of smooth marble and blue colors to contrast the rough sandstone and earthy hues outside.
Final models



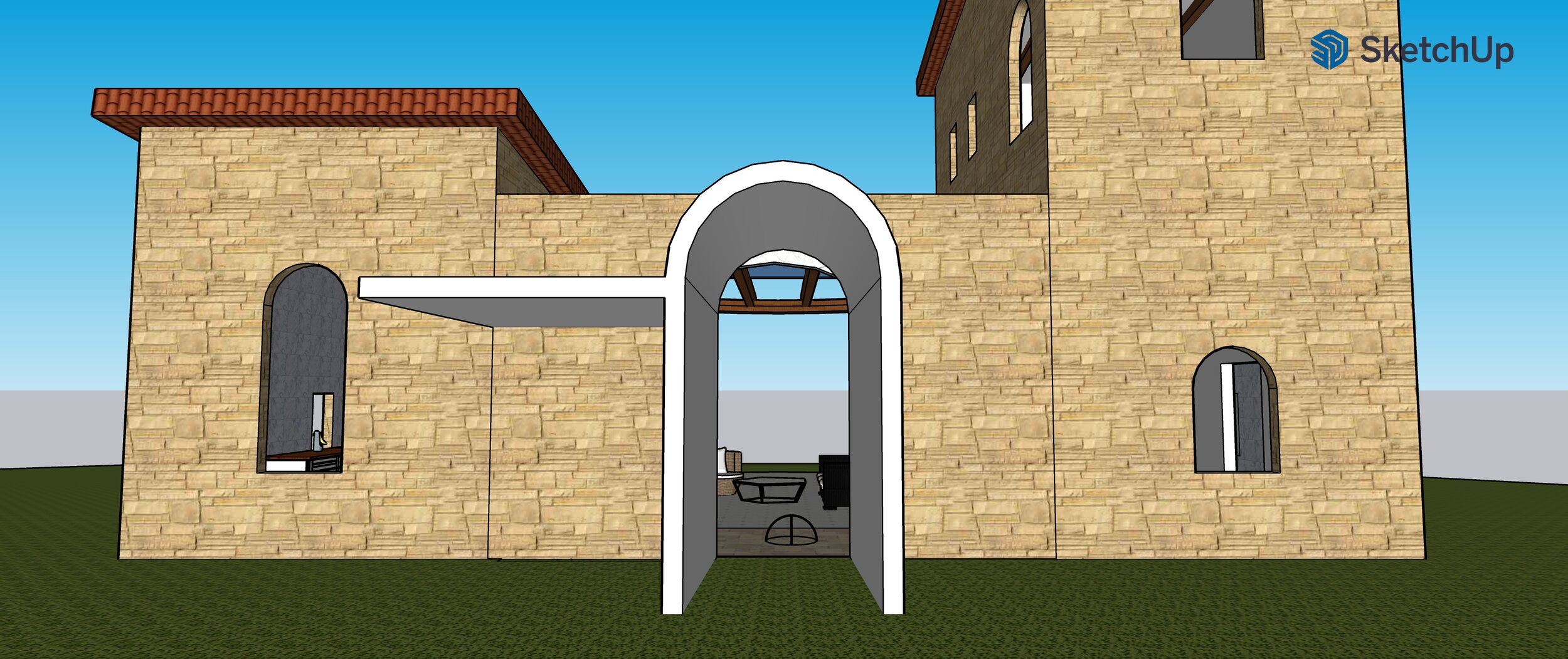
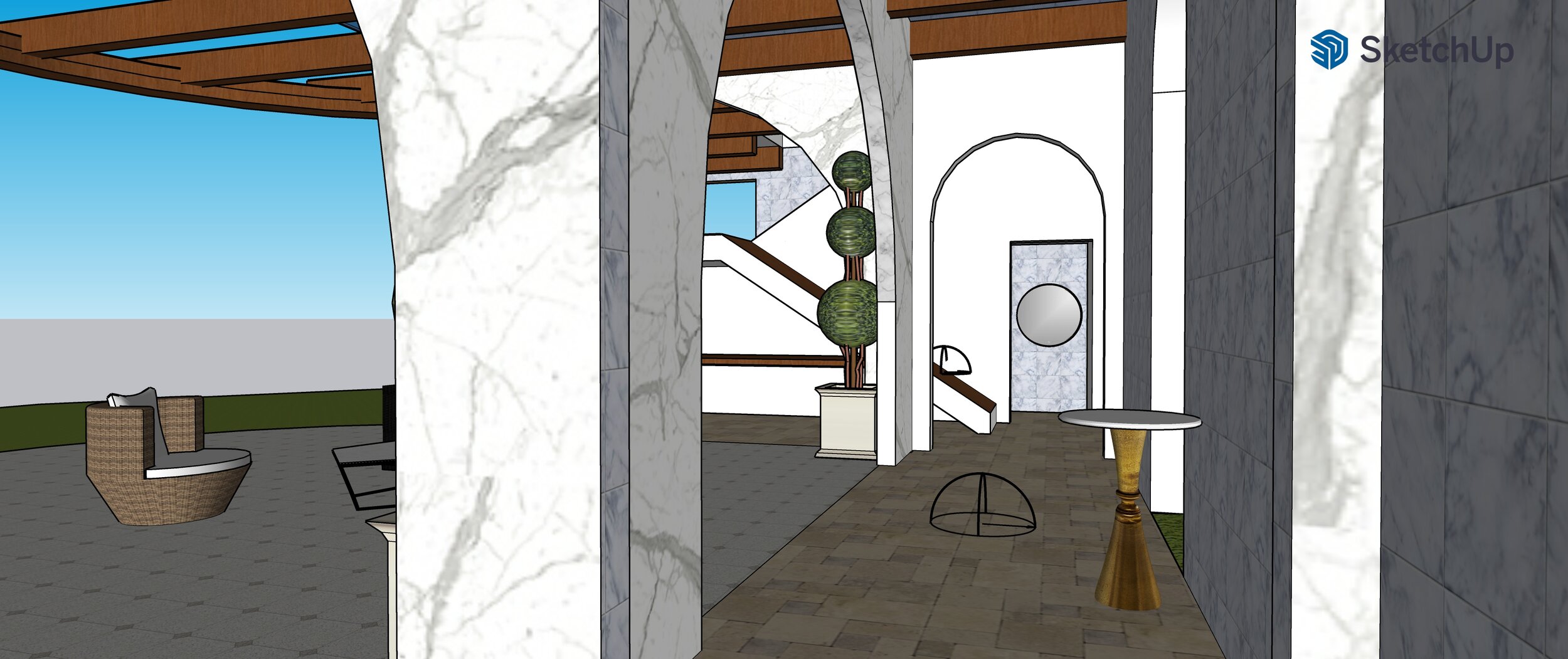


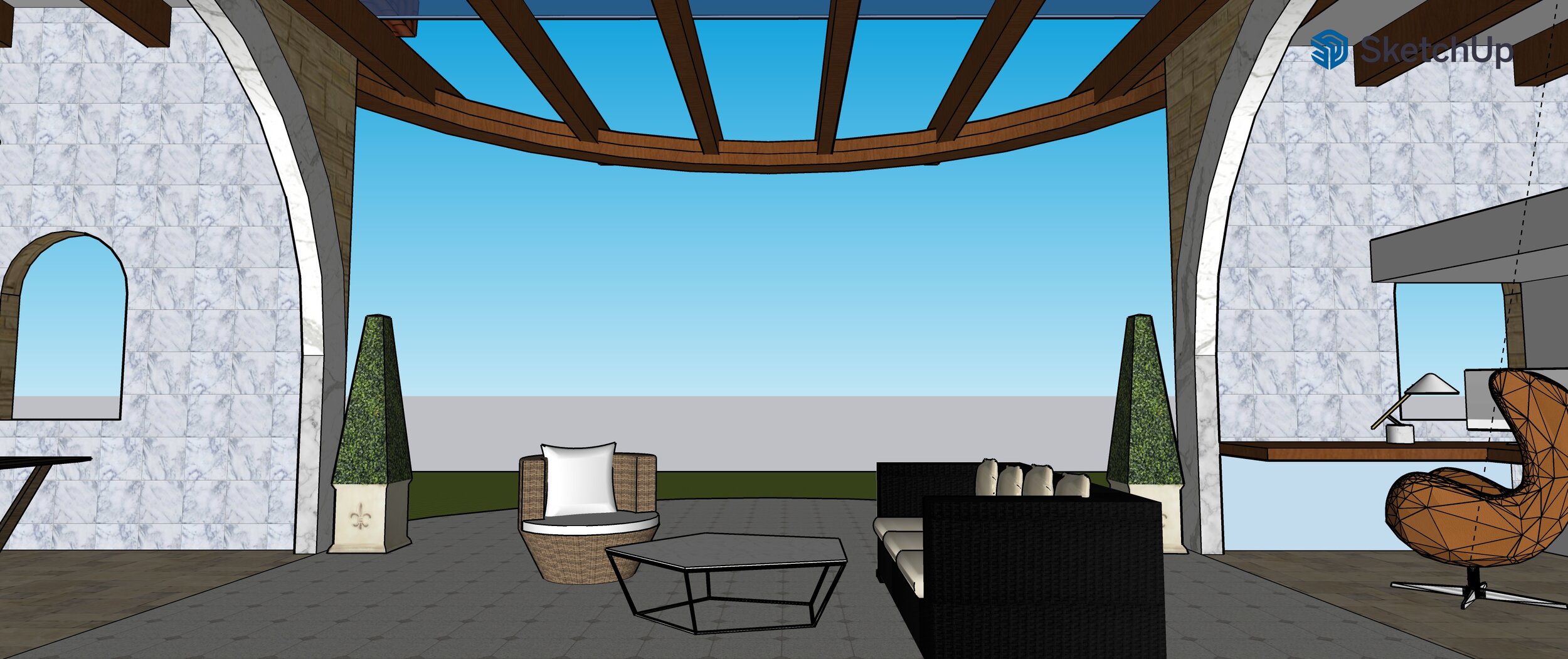

Lighting study


